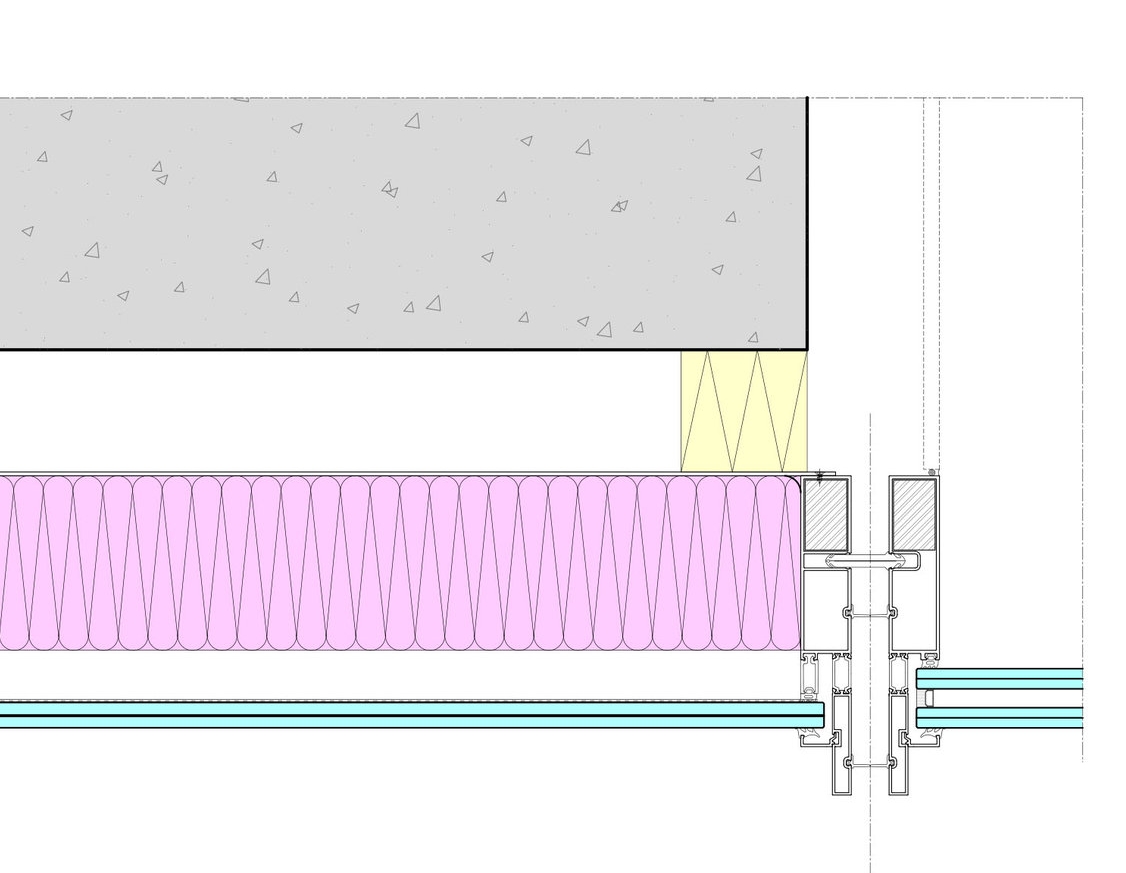
Facade Design
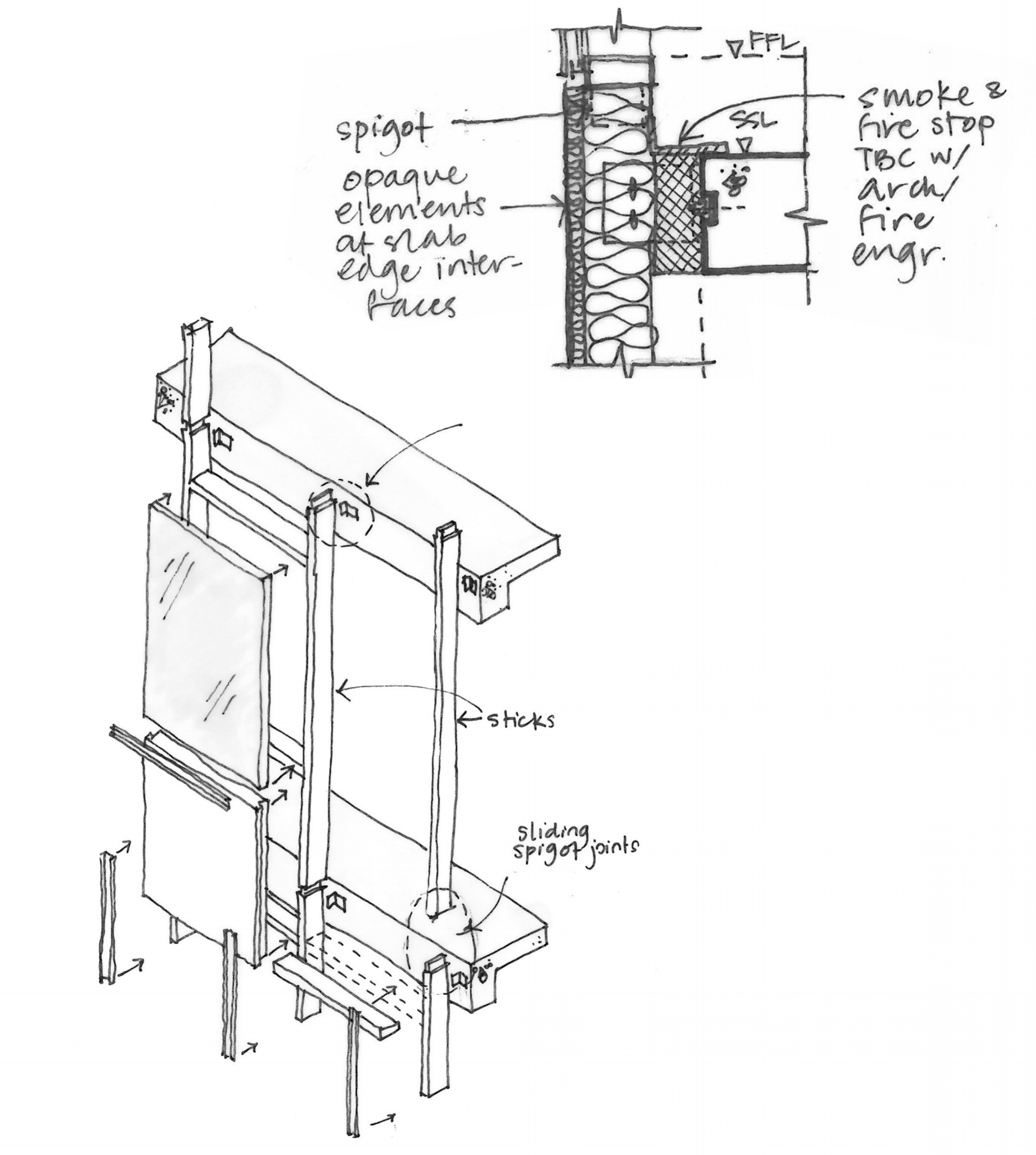
Stick System Diagram
Stick systems come to site as a kit of parts, the mullions and transoms being the ‘sticks’. Stick systems can be less expensive than unitized or window wall systems but can also require more on-site labor. They are often used at ground floor entrance areas.

Stick System Plan
The plan above shows a section through a stick system through two areas of vision glazing.
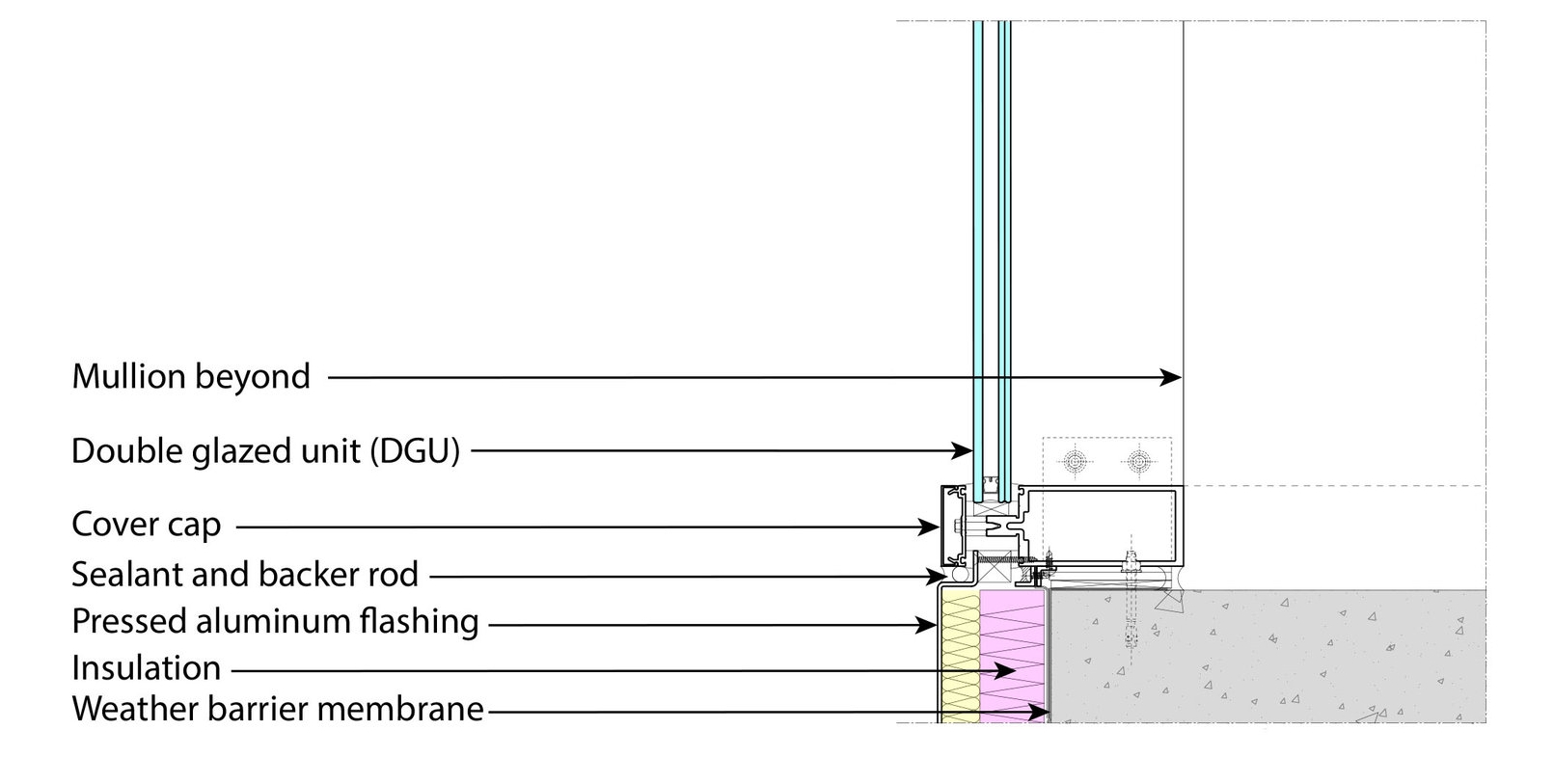
Stick System
The vertical section above cuts through the base of a stick system. Brackets connecting the system to the slab are shown with dashed lines.
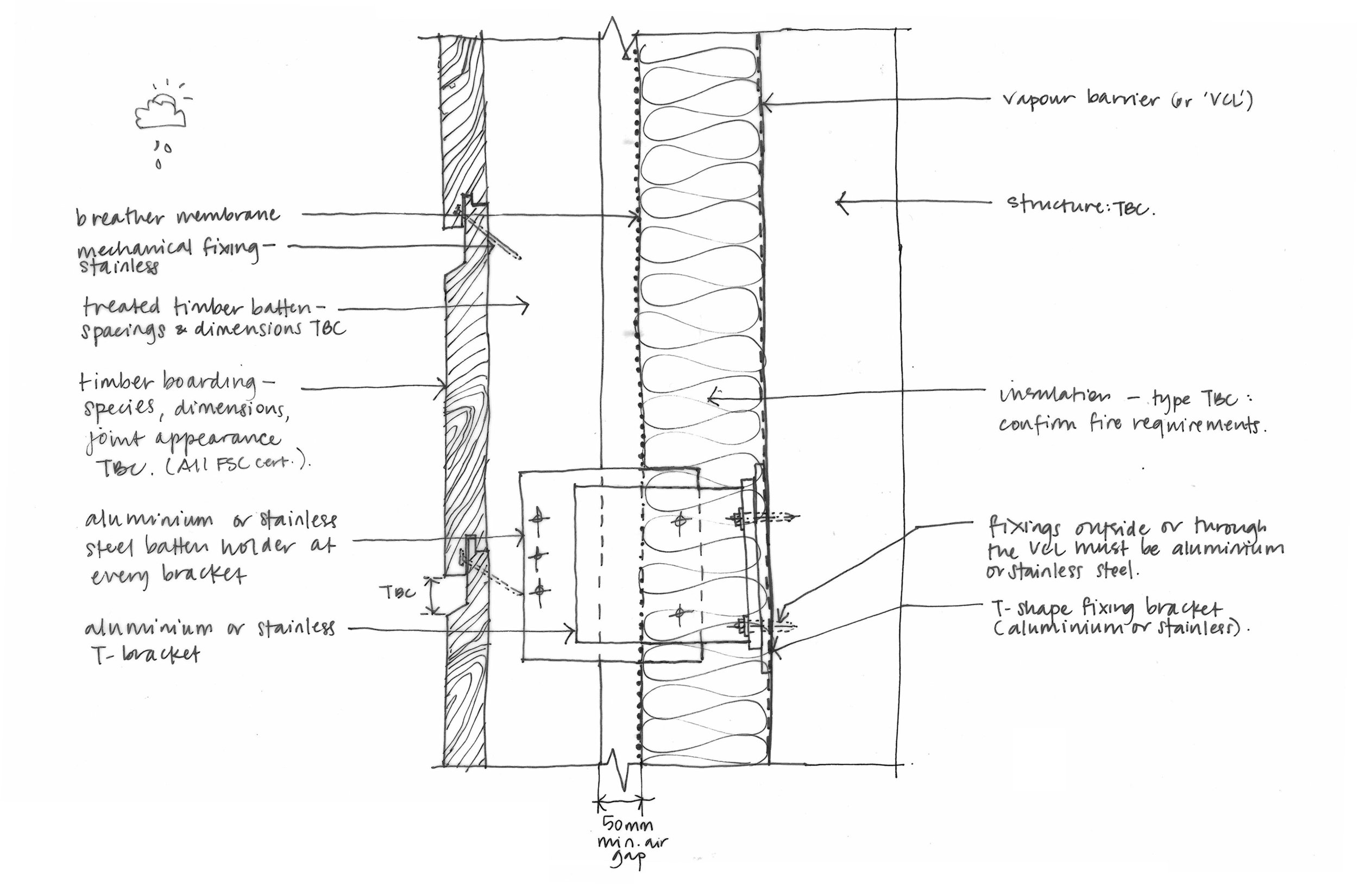
Timber Rainscreen
This sketch of a vertical section through a timber rainscreen shows the basic elements of the system: backing structure supporting brackets; brackets affixed to battens; battens fixed to timber boards. Proper ventilation and waterproofing are critically important, as is specifying the correct type of timber.
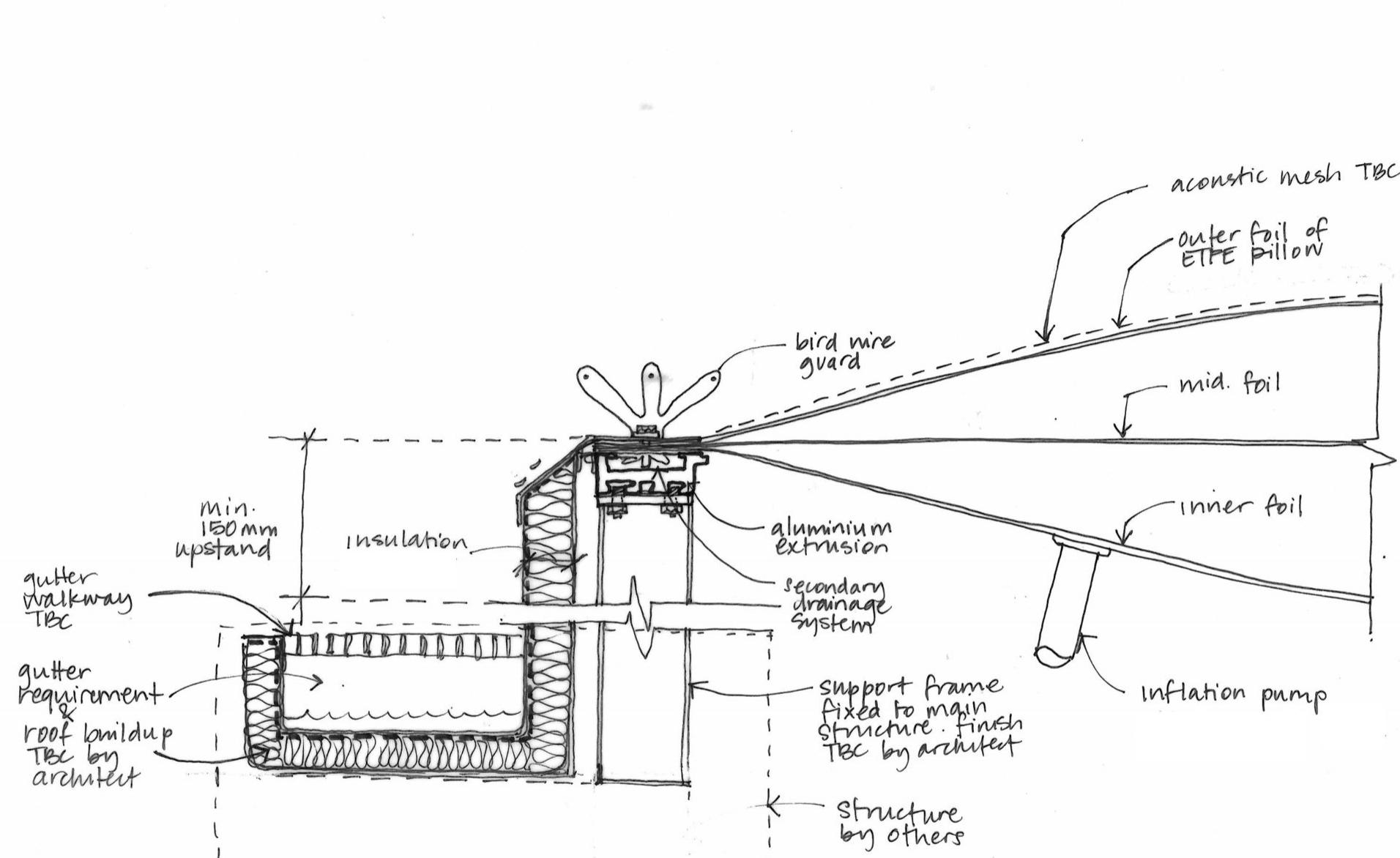
ETFE Pillows
ETFE pillows are a lightweight solution often used instead of glazing for roof lights or sometimes entire roof systems. Layers of ETFE can be used to achieve different performance requirements. Clear, milky, or translucent ETFE foils are available and can be fritted. Color is often achieved via incorporation of LED lights.

Unitized Plan
The plan above shows a section through a unitized system at an interface with the opaque slab edge (laminated glass) and vision glazing (DGU).
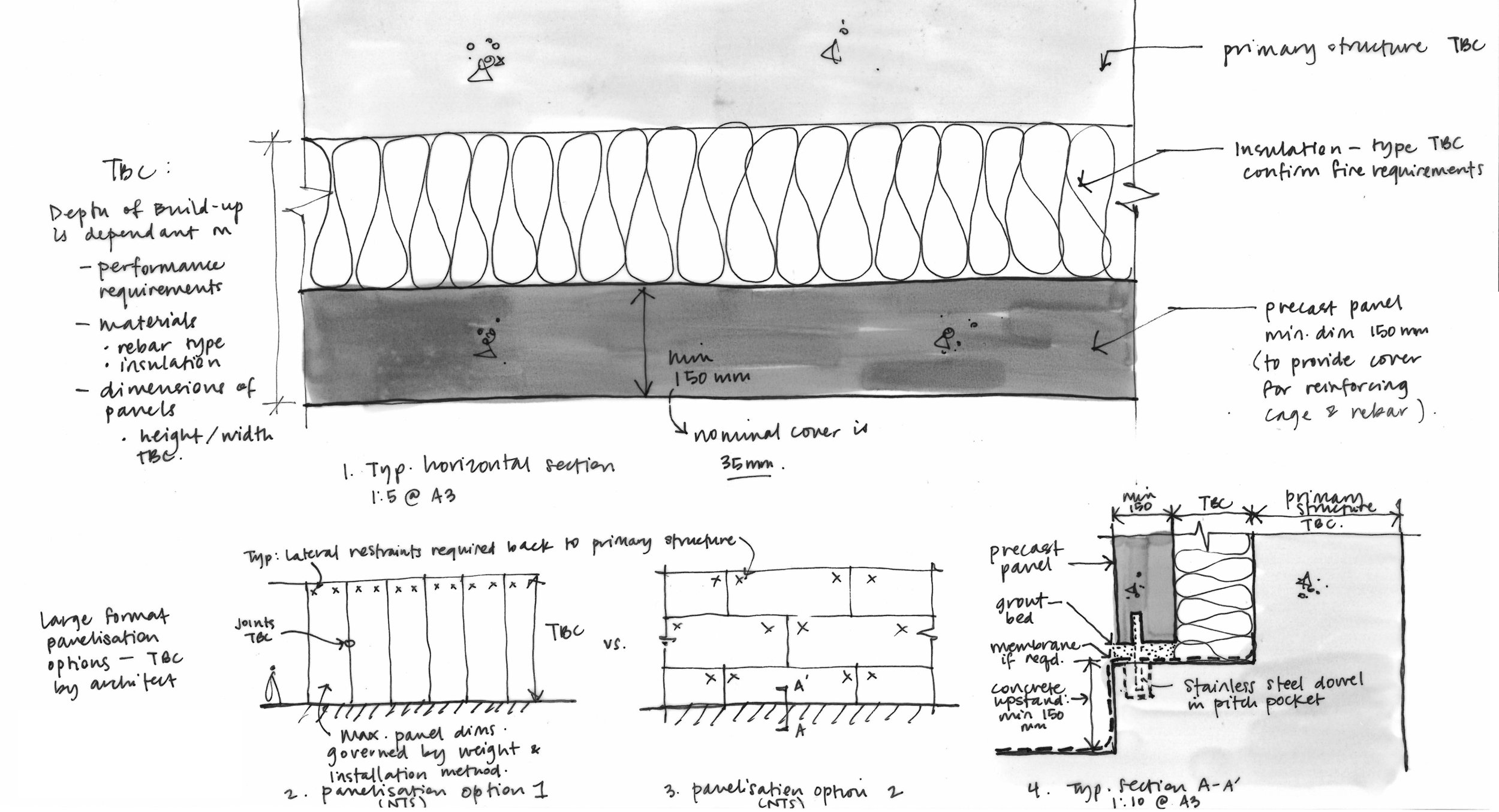
Precast Concrete Options
This quick study explores options for panelizing an area of exterior wall with precast concrete panels.
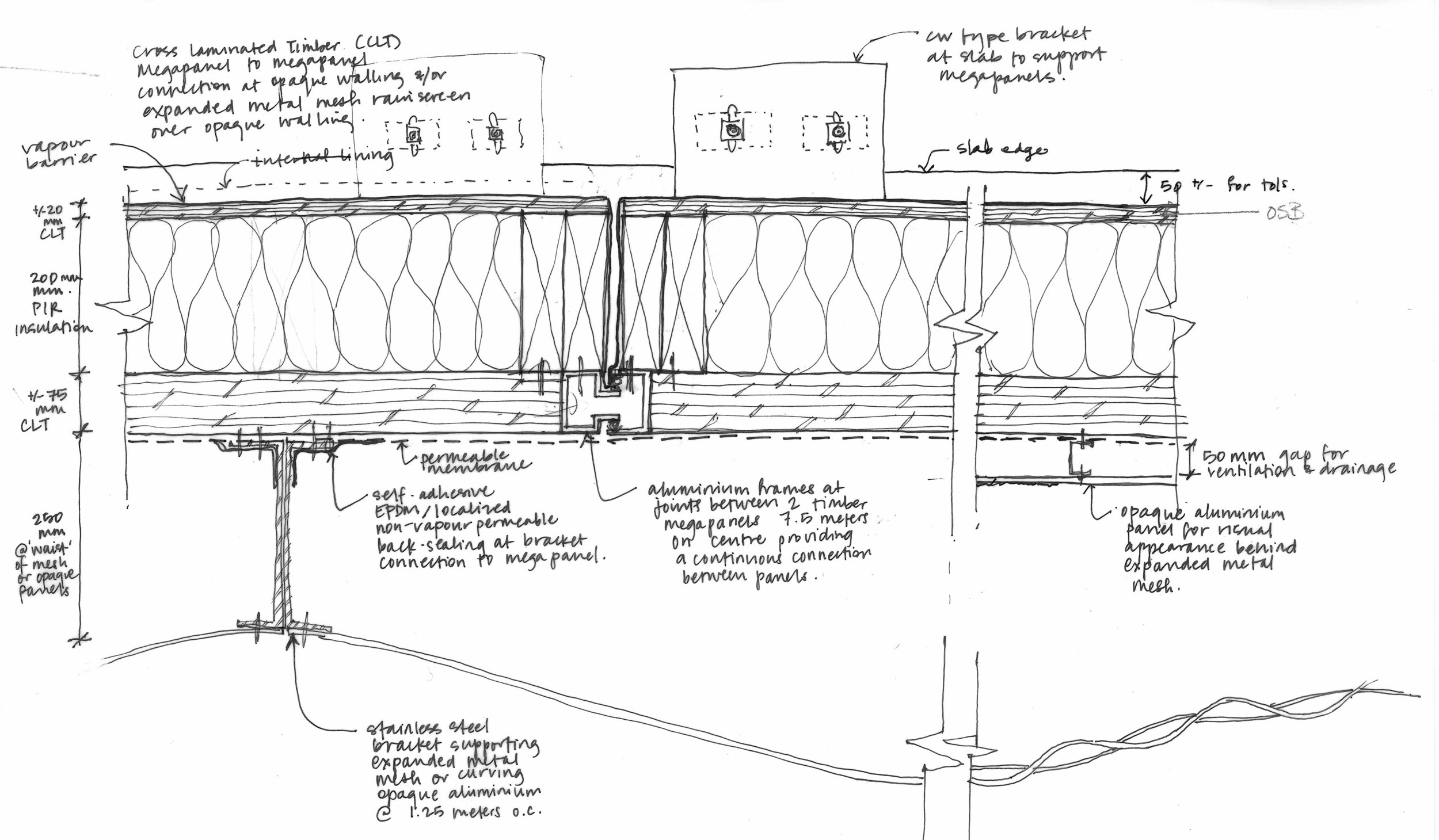
WHAT IS FACADE DESIGN?
Facade design is the design of a building's exterior skin. Old or new, all buildings have a barrier or envelope between inside and the exterior elements. This can be articulated in many different ways. The facade is often one of the most unique and beautiful elements of the building, and can be one of the areas most prone to failure if detailed incorrectly.
As a facade designer, I consider both the aesthetic goals of the project as well as the performance requirements. Depending on the stage of the project, or the type of assistance the design team requires, different types of information can be prepared: sometimes a quick hand sketch that addresses project-specific questions can be the most efficient way of providing support and unlocking the process, especially in earlier stages. In other cases, input into the architect's Revit model or red-line commentary on the architect's drawings can be provided. CAD drawings or diagrams in Illustrator or InDesign can also be provided if required.
In addition to drawings, materials research and market studies can be of key importance, especially if undertaken early enough in the design process. As the project progresses specifications gradually become more important; individual specifications can be prepared or advice on and input into the architect's specification can be arranged.
Once a project progresses to the tender stage and specialist subcontractors become involved in the discussion support often focuses on tender reviews and client advising with regards to the contractor's specialised documentation.
Support can also be provided throughout construction in the form of review of shop drawings, visual and performance mock-up attendance and review, factory visits before and during fabrication, and site inspections to review the status of the facade as it is installed.