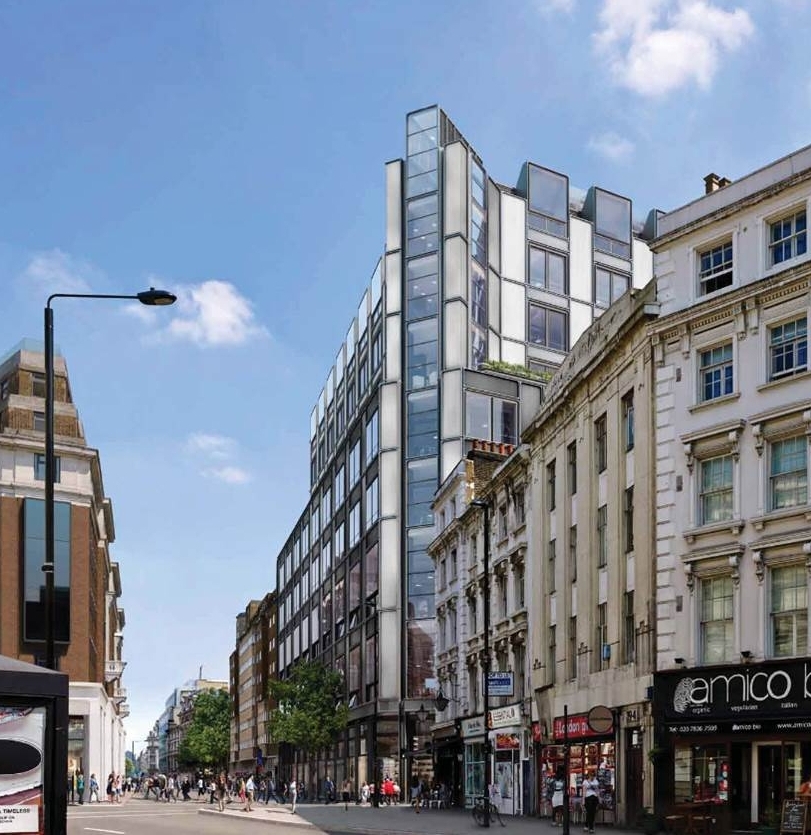
The Post Building
Architect: AHMM
Engineer: Arup

The Post Building
AHMM intended the facades of the Post Building to reflect the building’s original character as a sorting facility for the Royal Mail.

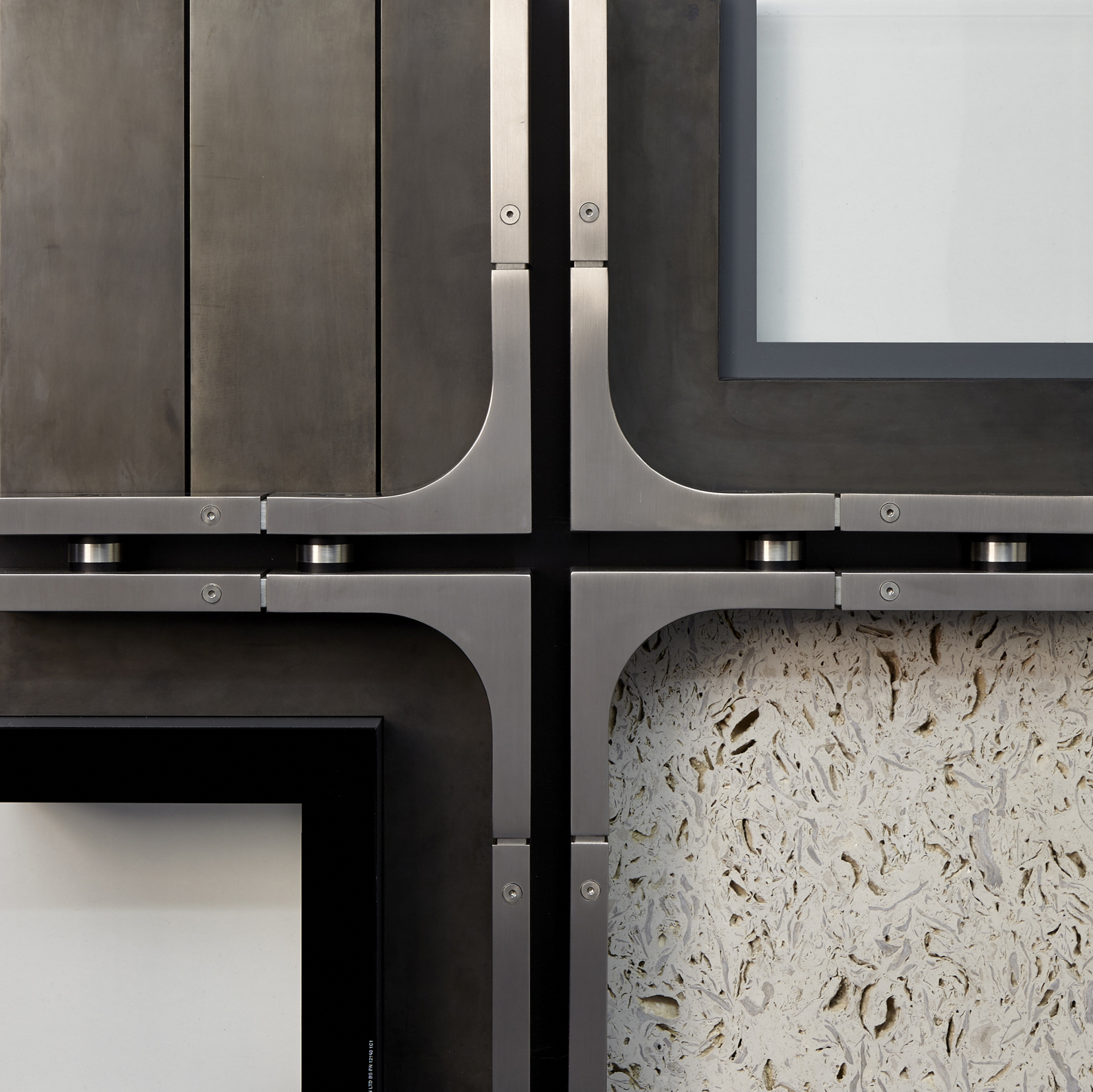
The Post Building
The materials palette features darkened stainless steel, polished stainless steel, low-iron glass, and Portland limestone.
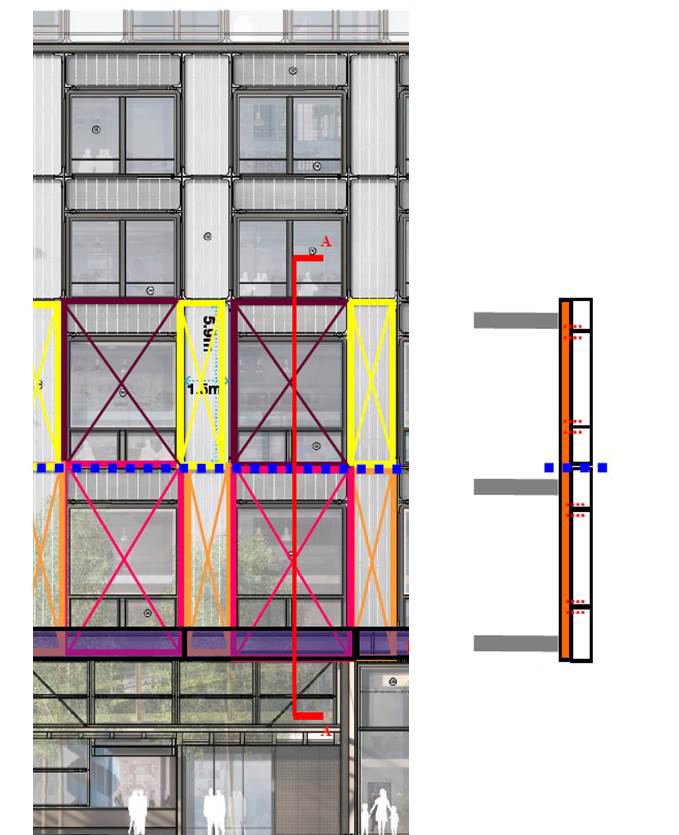
The Post Building
Options for panelizing the units for fabrication, transport, and installation: because of the large format, site assembly was proposed by the façade contractor.

The Post Building
Typical large format units on the lower office levels included operable windows and areas of vision glazing.
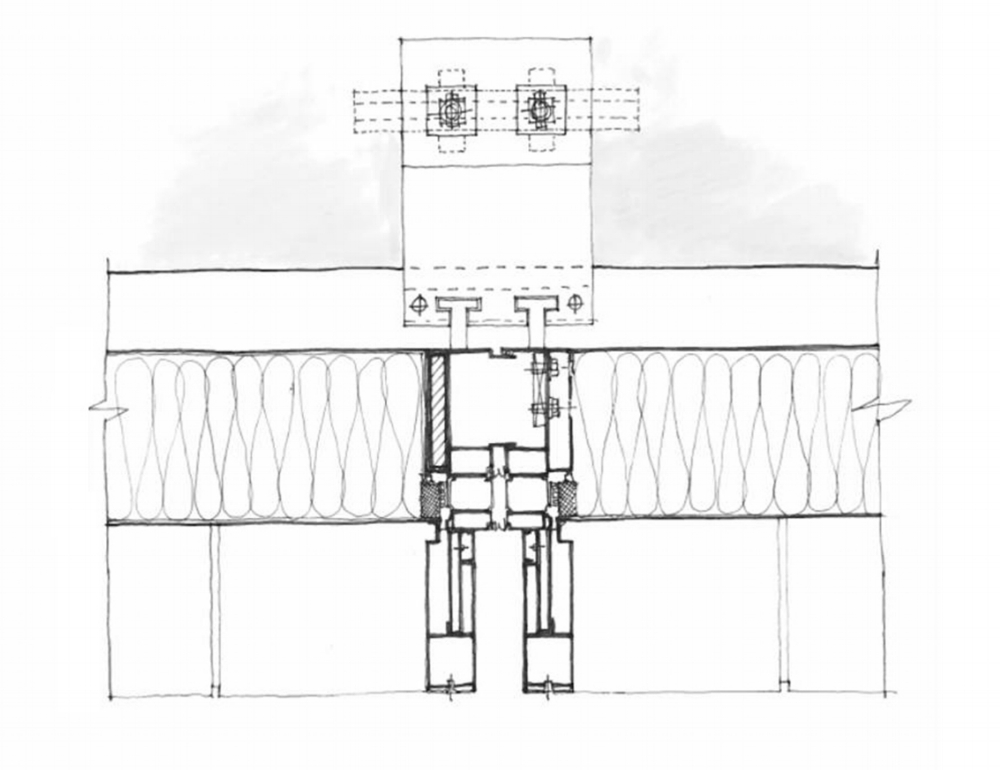
The Post Building
A plan section at the slab edge showing the curtain wall support bracket at the opaque spandrel zone. The feature frame is affixed to the panel.
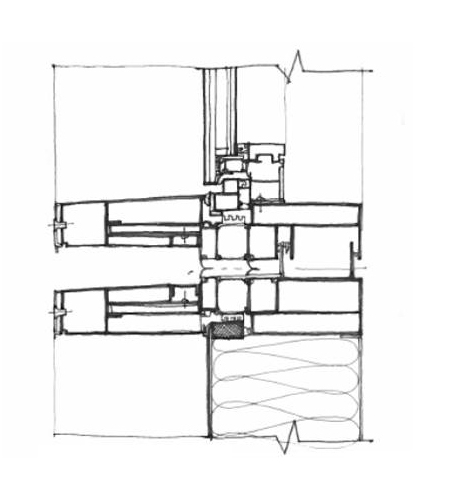
The Post Building
A vertical section through at the stack joint.
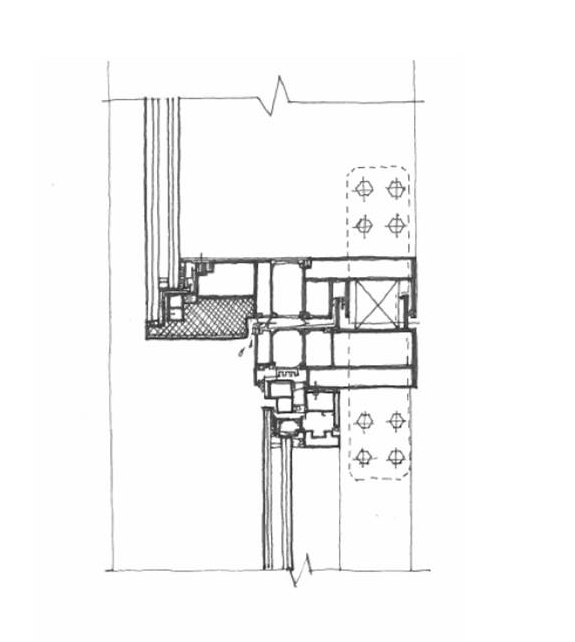
The Post Building
A vertical section at the projecting fixed glazing. This is a ‘false stack’ - panels were shipped separately and joined on site.
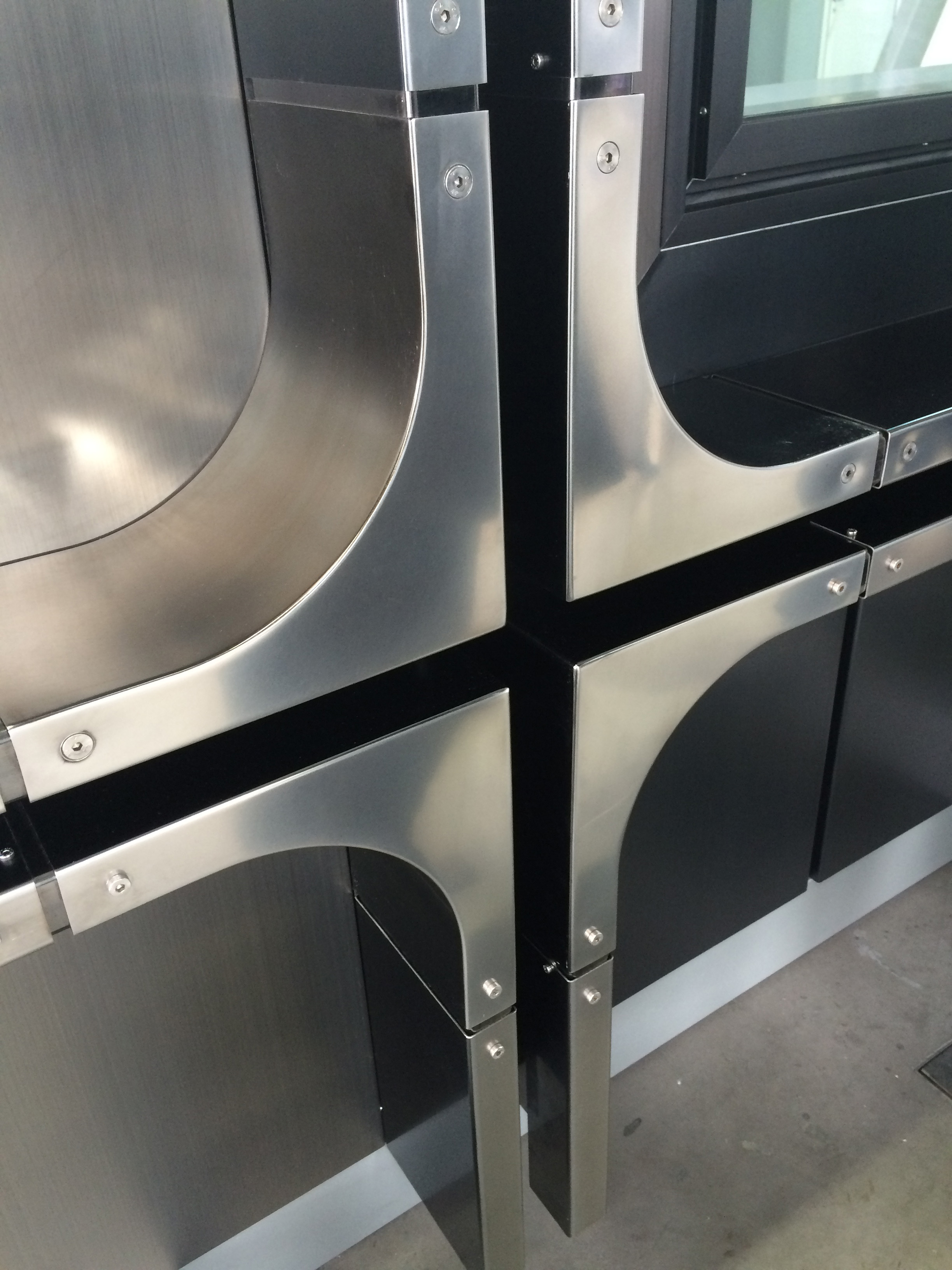
The Post Building
This is the cruciform intersection of the polished stainless steel feature frames on the visual mock up. The detailing was critical at this area to ensure the steel did not appear distorted or warped at the curved areas.
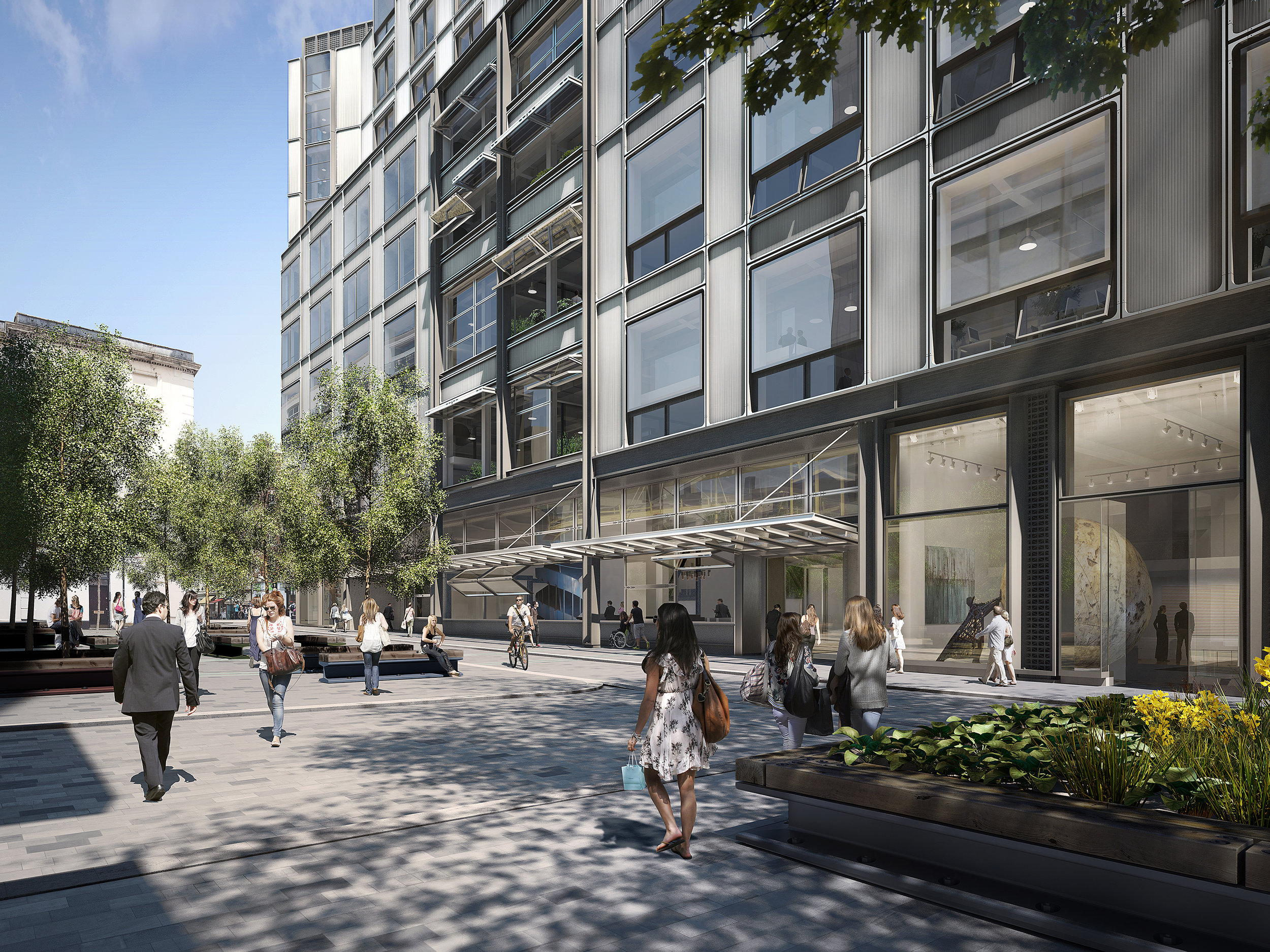
The Post Building
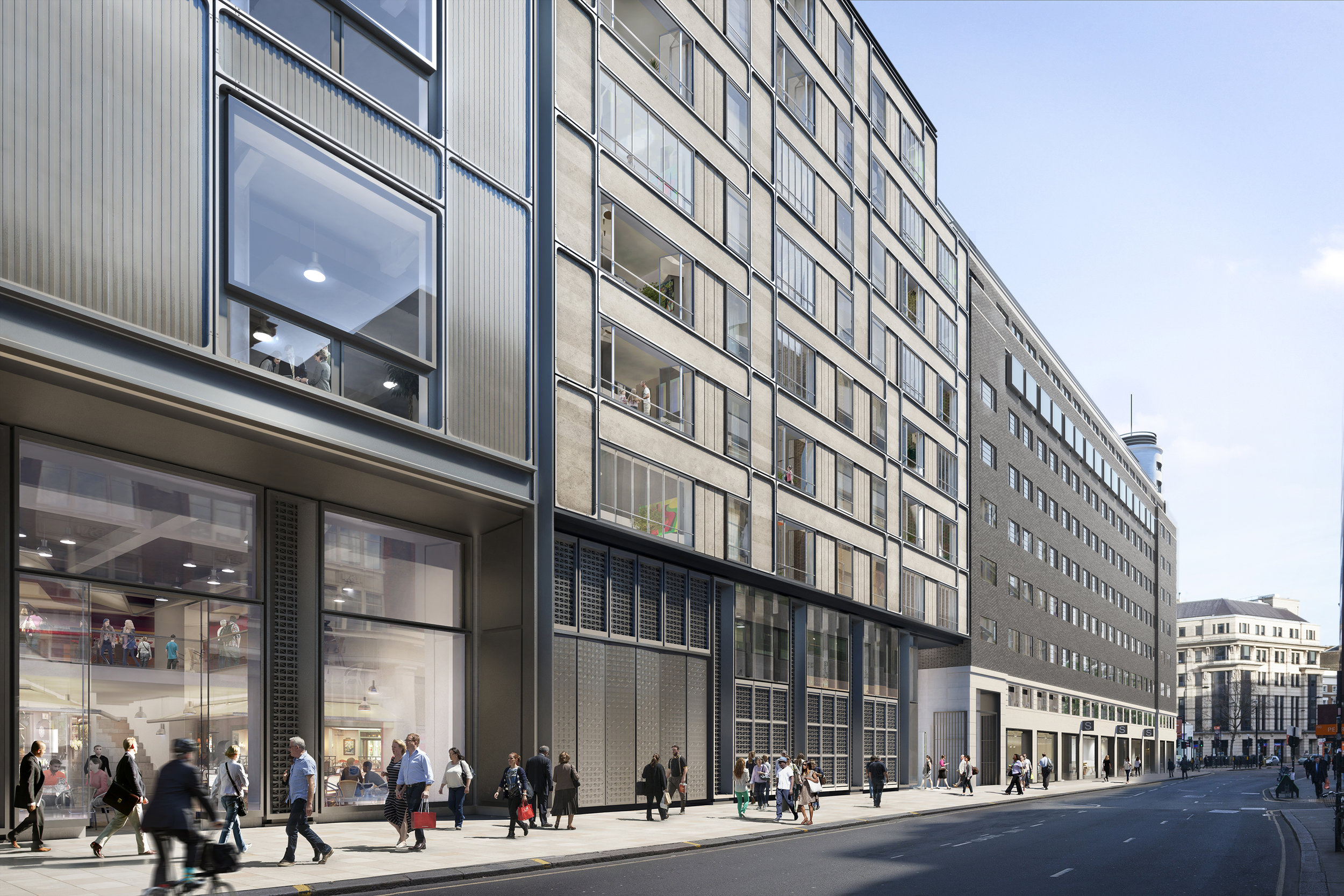
The Post Building
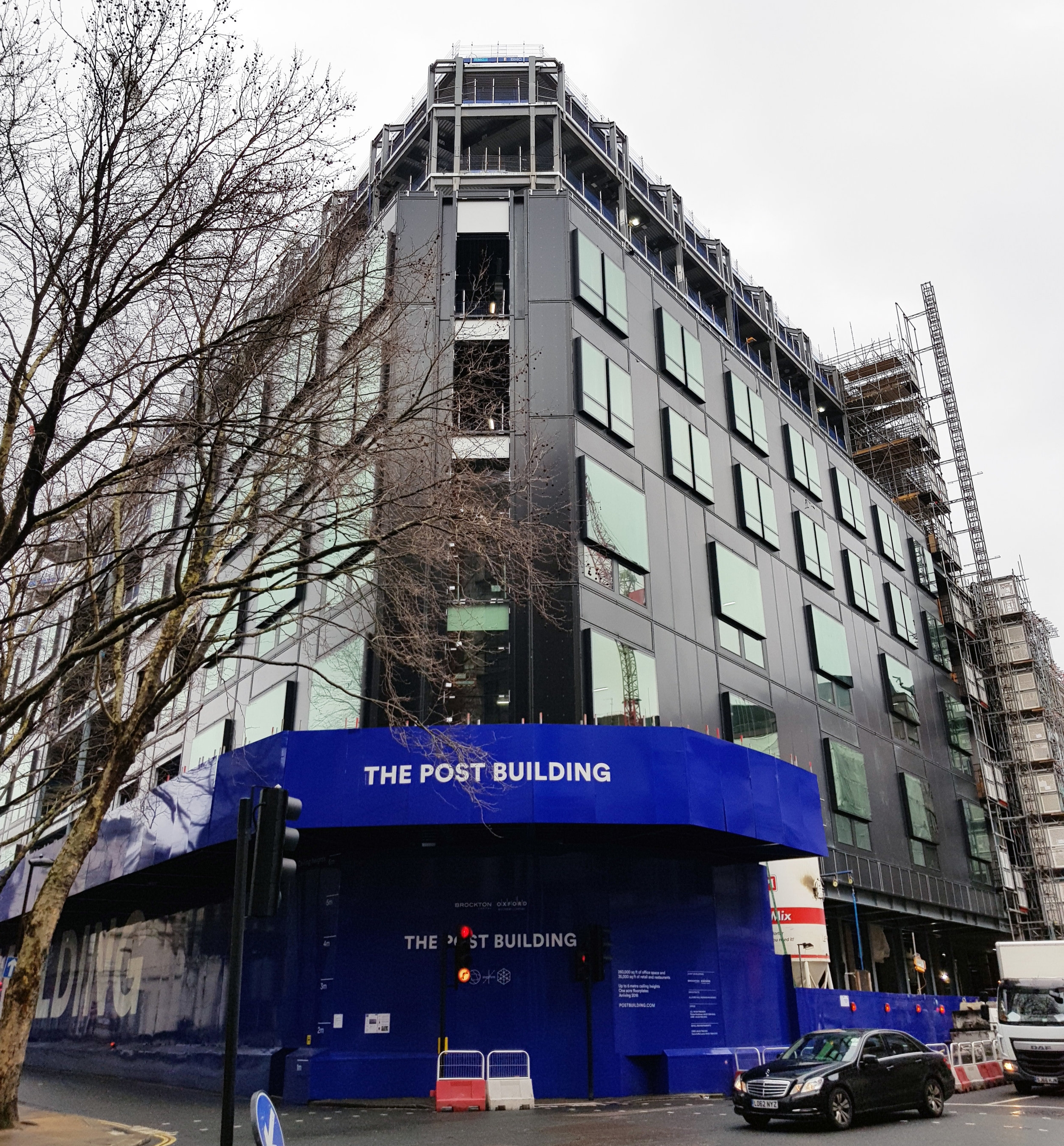
The Post Building
A construction photograph of the building as the unitised elements are installed. The outermost stainless steel skin and feature frames have not yet been installed.
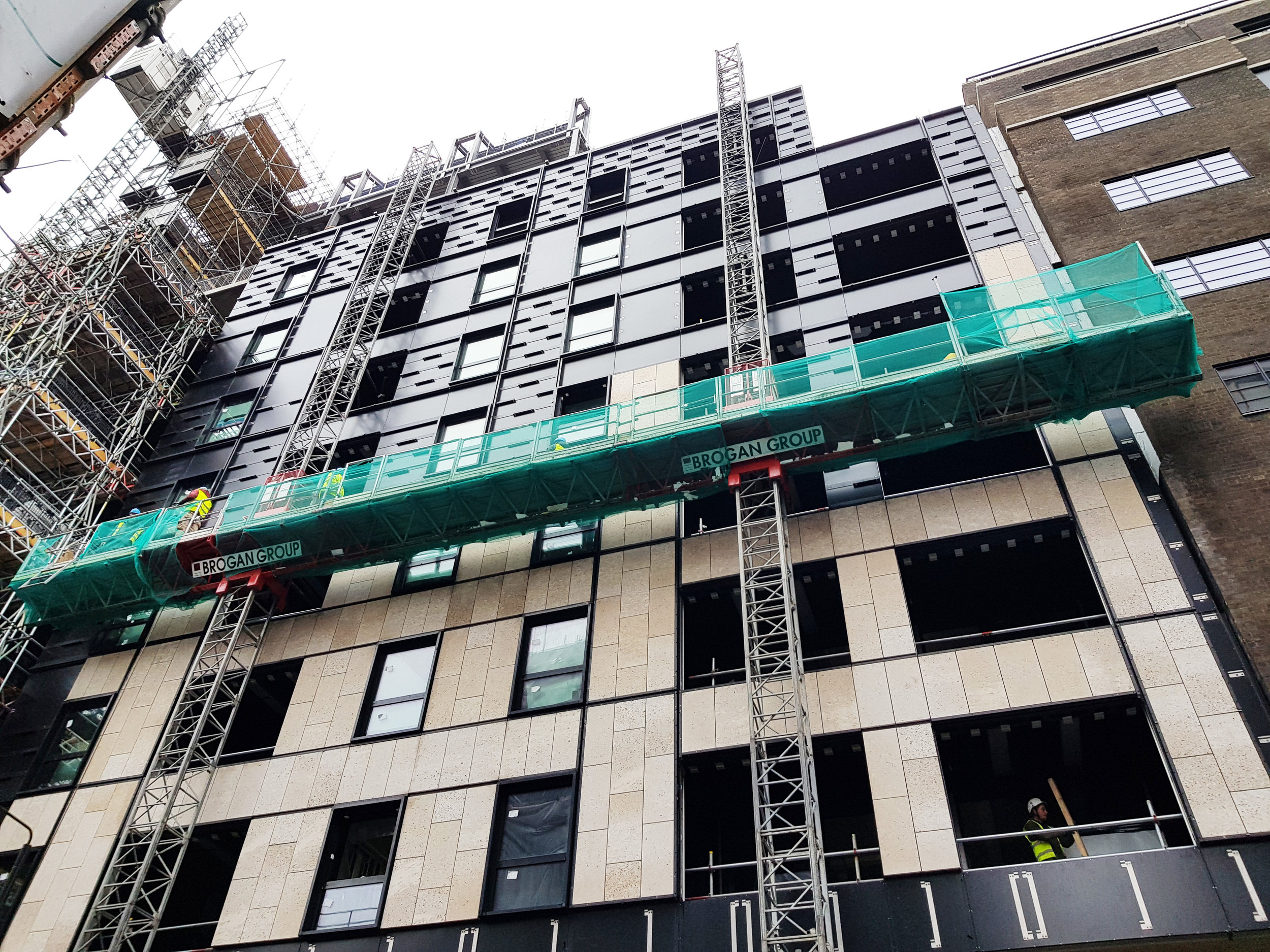
The Post Building
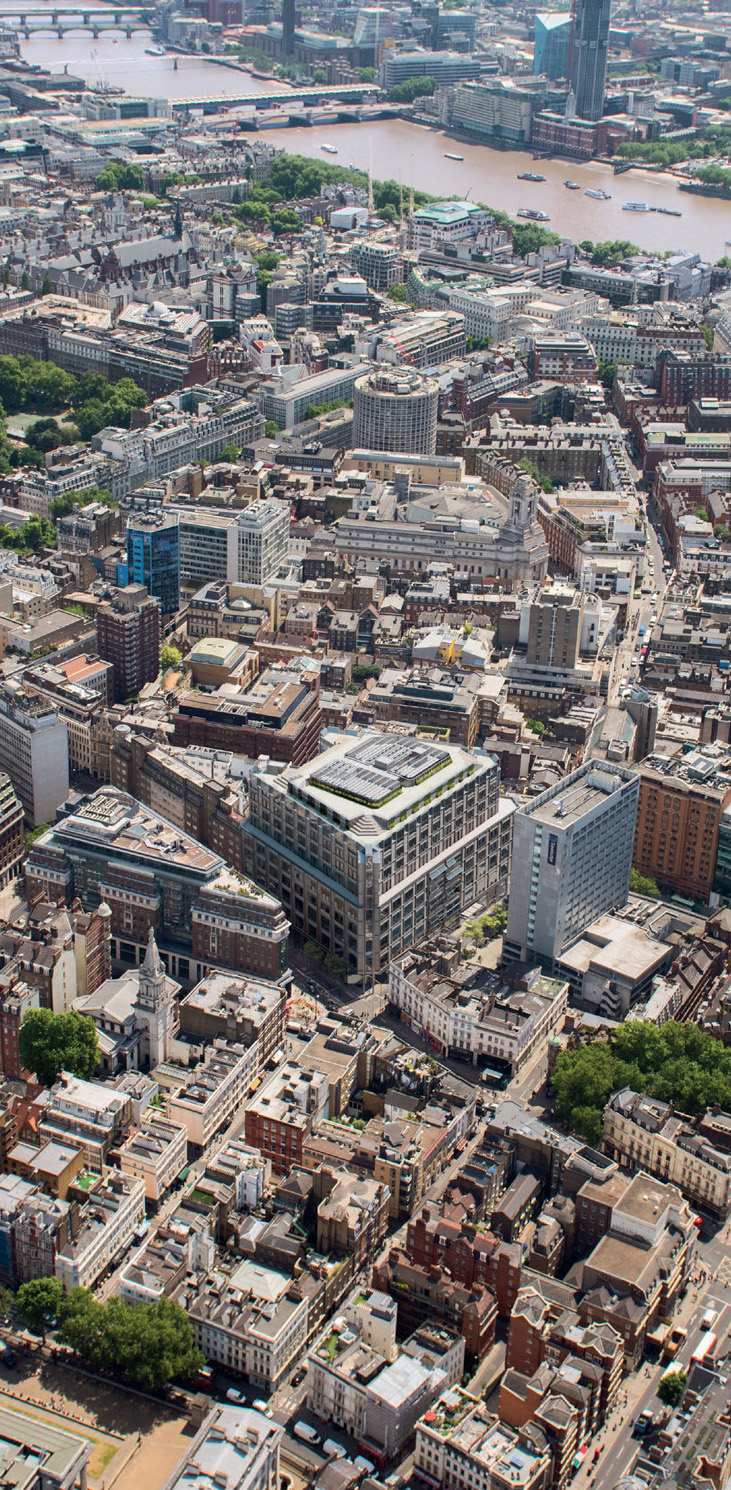
The Post Building
Office building designed by AHMM Architects, completed 2018
Lead façade designer at Arup with AHMM for client Brockton Capital and Oxford Properties.
London, UK
Allford Hall Monahan Morris’s proposal for Grade A office space incorporates the primary structure of a former Royal Mail sorting facility while expanding and re-cladding the building. The formerly derelict site is near central London’s Oxford Street; the design incorporates 8 levels of offices with retail at the ground floor and a garden space at roof level.
Images courtesy AHMM.