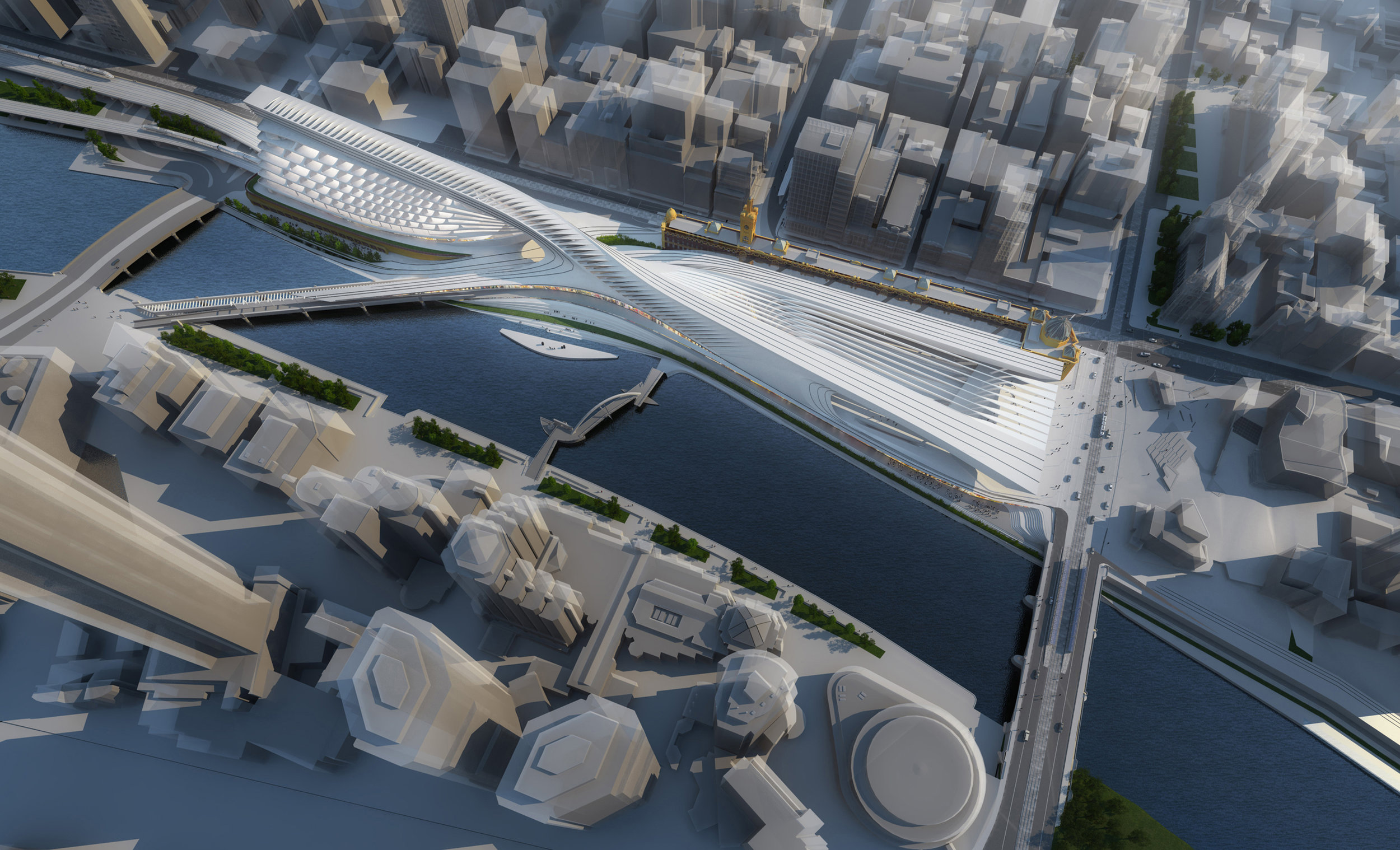
Flinders Street Station Competition
This is the first conceptual design for a two stage competition for the revitalization of Melbourne’s Flinders Street Station . ZHA was shortlisted and invited to prepare a second stage submittal

Flinders Street Station - Competition Entry
This is the first conceptual design for a two stage competition for the revitalization of Melbourne’s Flinders Street Station . ZHA was shortlisted and invited to prepare a second stage submittal.
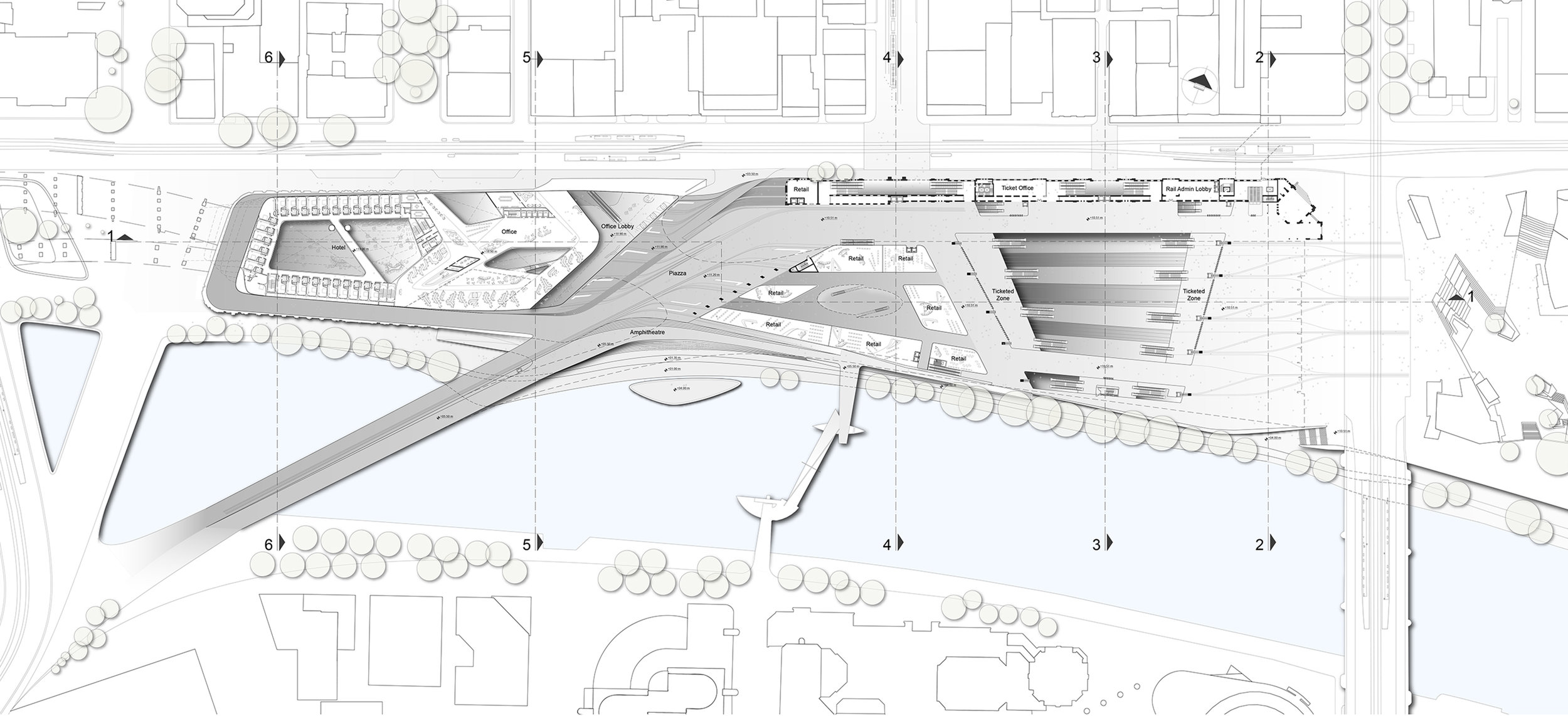
Flinders Street Station - Proposed Plan
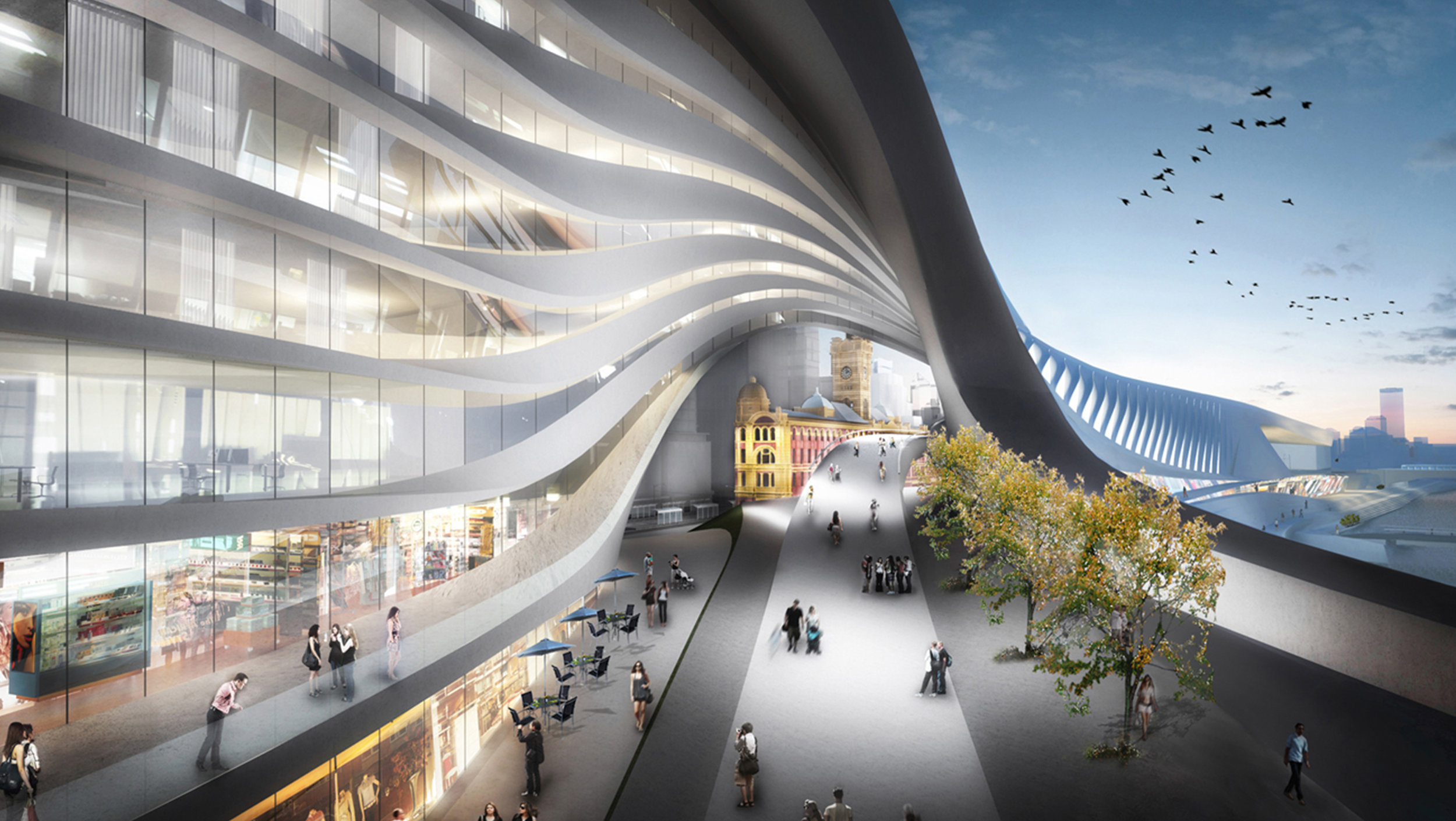
Flinders Street Station - Pedestrian Connections
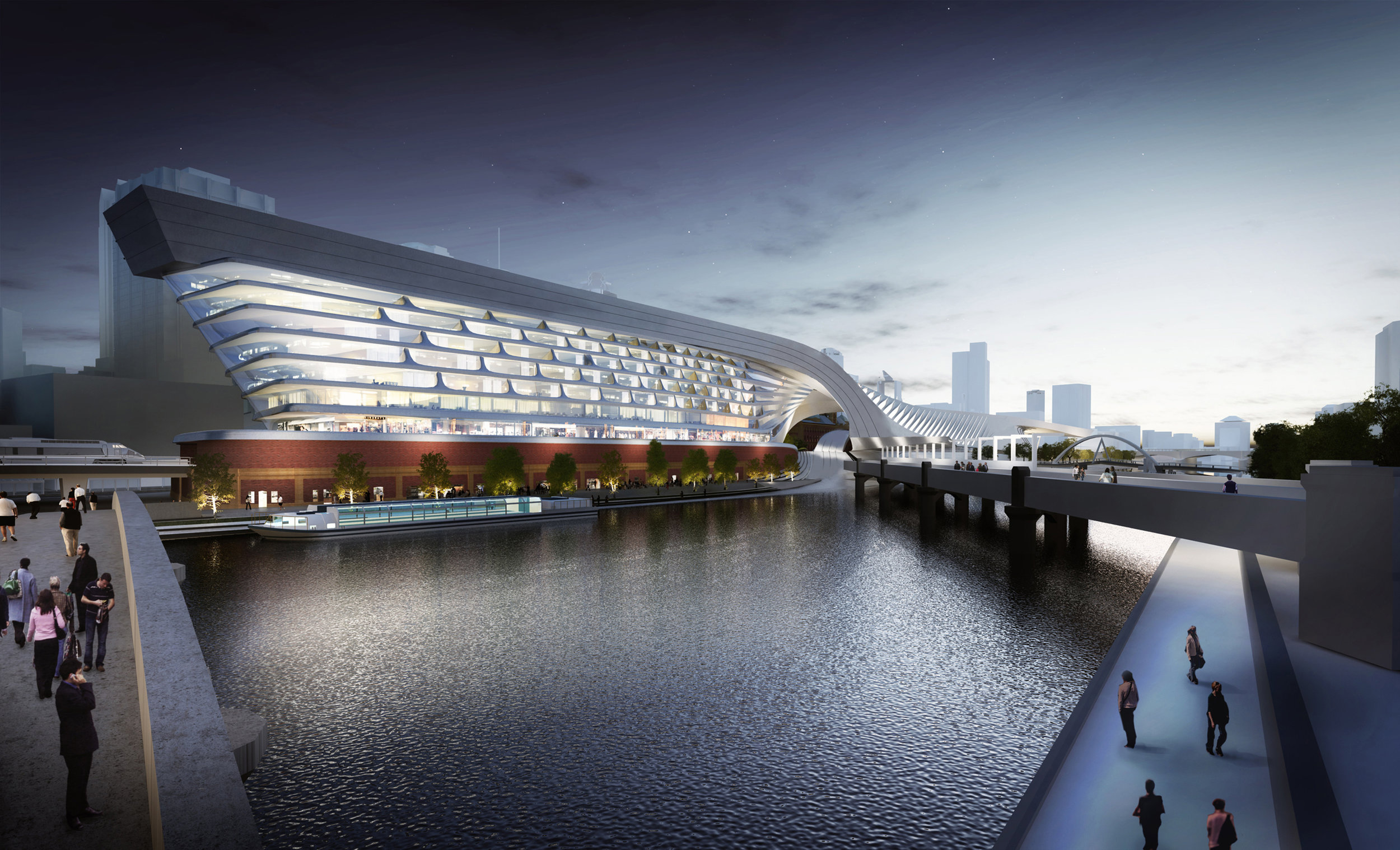
Flinders Street Station - View from Yarra River
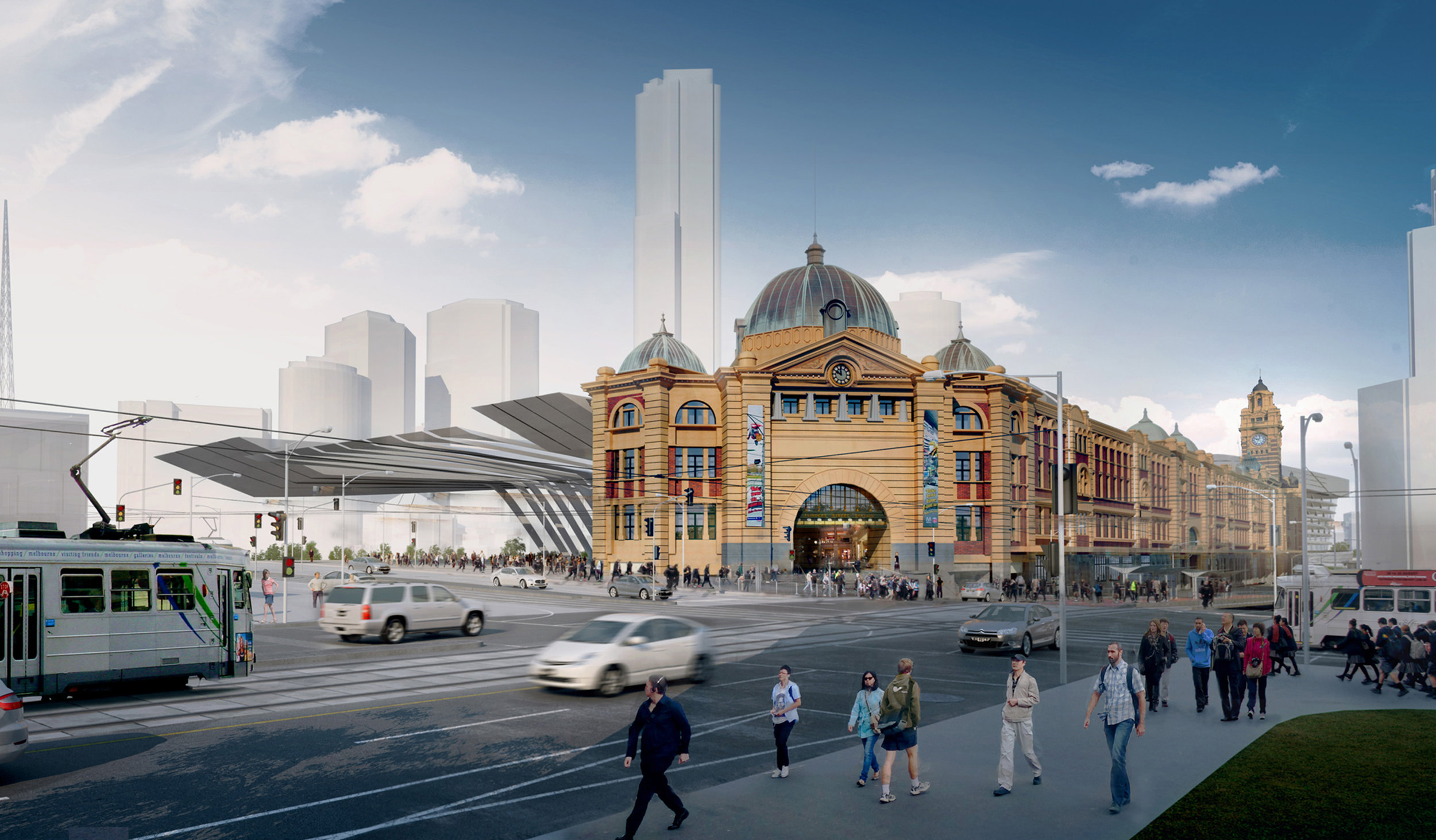
Flinders Street Station - View of Clocks
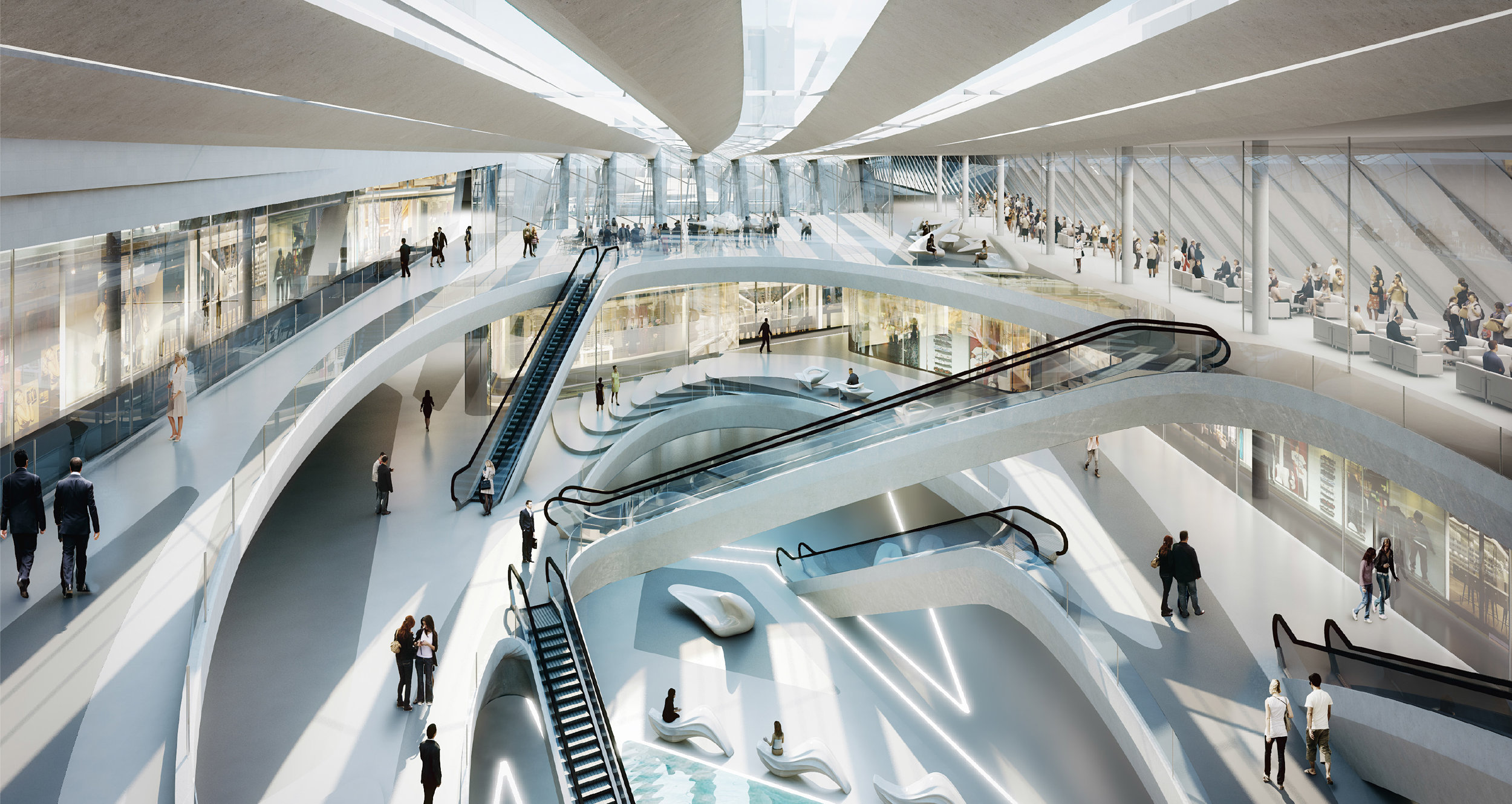
Flinders Street Station - Interior View
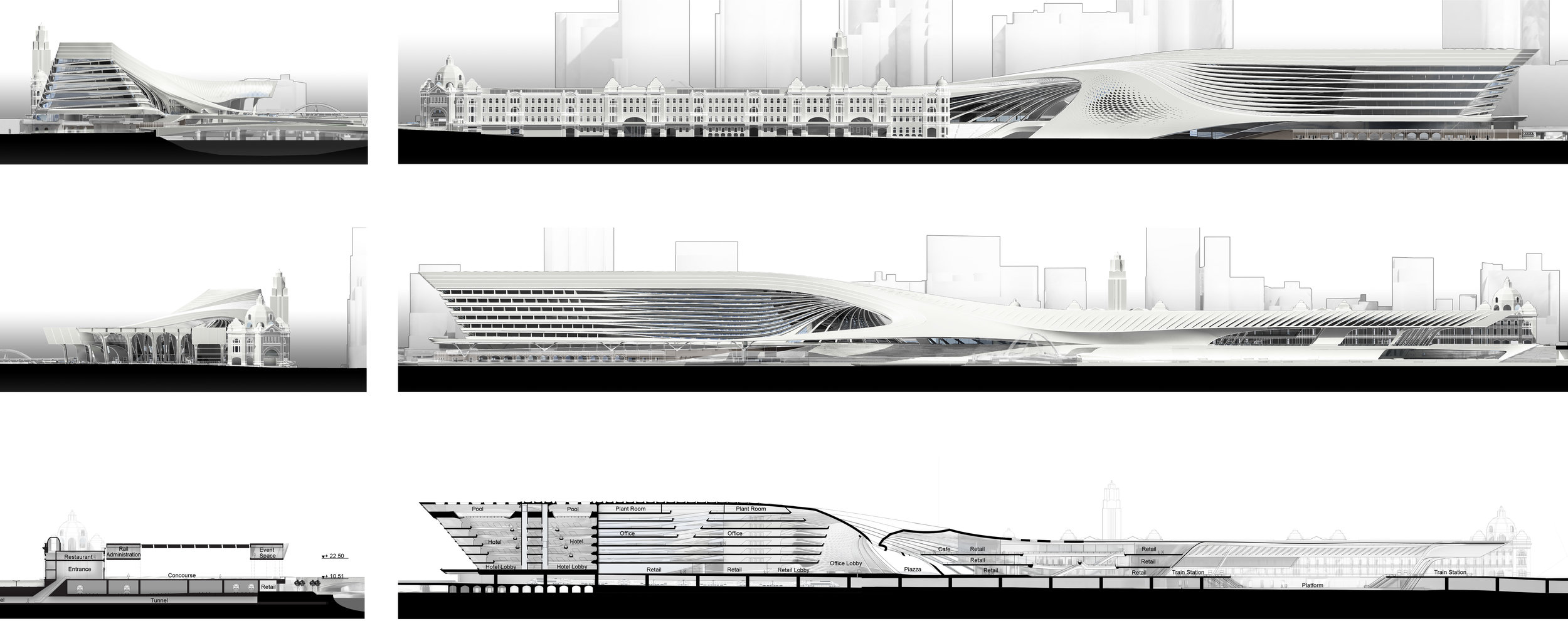
Flinders Street Station - Proposed Sections and Elevations
Flinders Street Station
Competition Entry: Zaha Hadid Architects with BVN Architecture for Major Projects Victoria
Lead Designer, Zaha Hadid Architects
Flinders Street, Melbourne, Australia
The proposal preserved Melbourne’s existing Victorian-era Flinders Street Station with its famous (and beloved) clocks. Connections to the Hoddle Grid across the street from the station were developed to better link this dense area of Melbourne’s urbanism to the expanded station.
The proposal covers the existing tracks and allows pedestrians grade-level access into a renovated concourse. A tunnel through the center of the project provides new access to the reconstructed walkways and retail areas along the Yarra Riverfront. Another bridge is established across the river to further reinforce the connections through the site to the south bank, and along the eastern frontage visual links are established to Federation Plaza. The intent overall is to encouraging visitors to engage with the city through the station.
Images courtesy ZHA